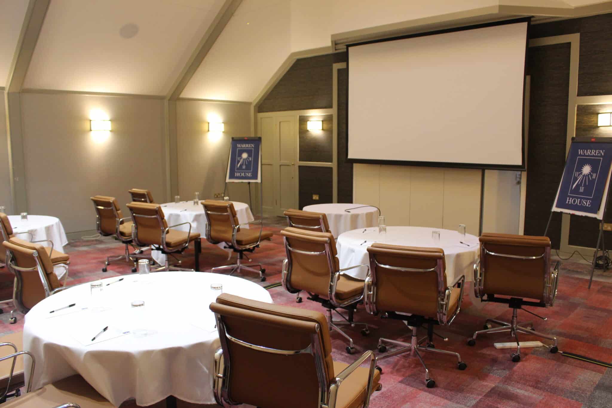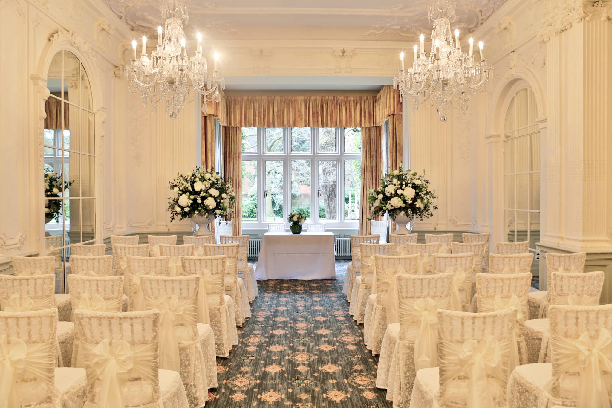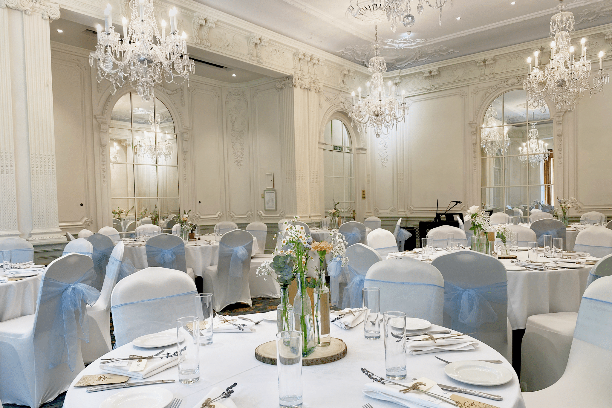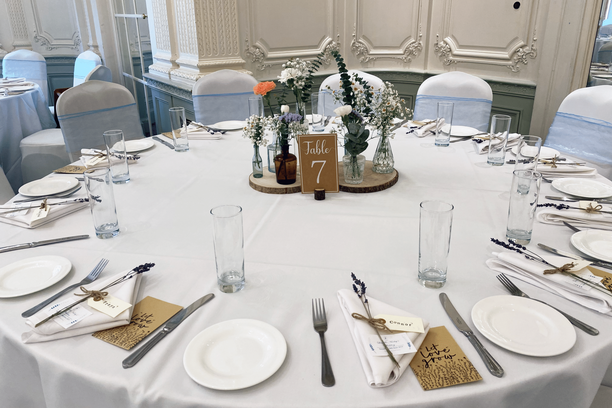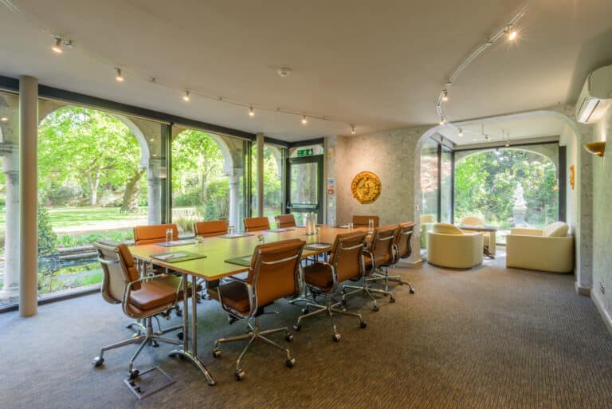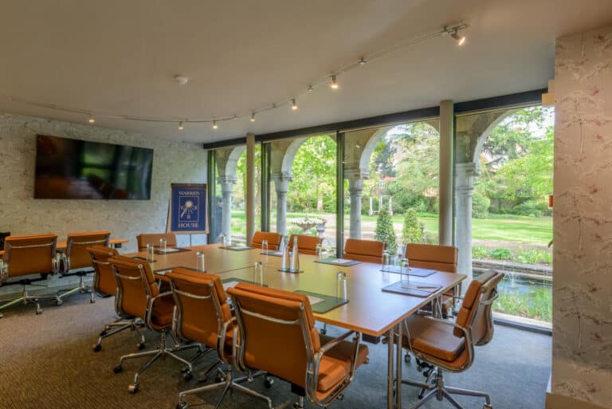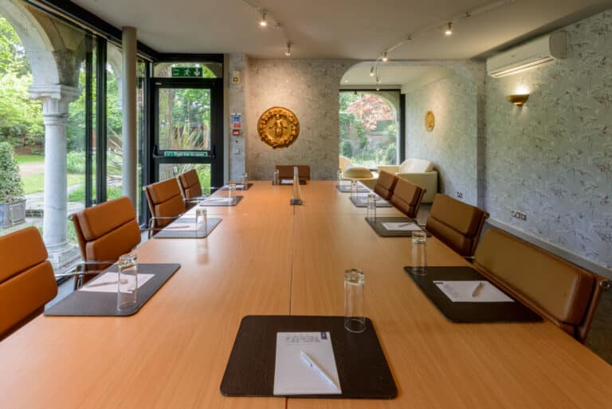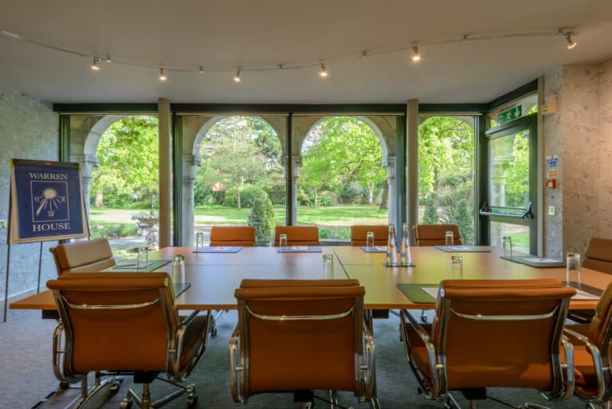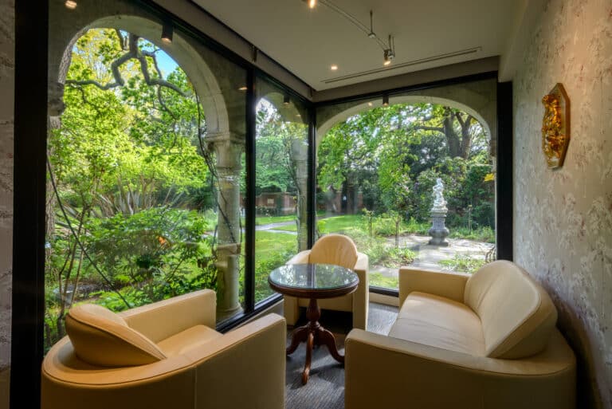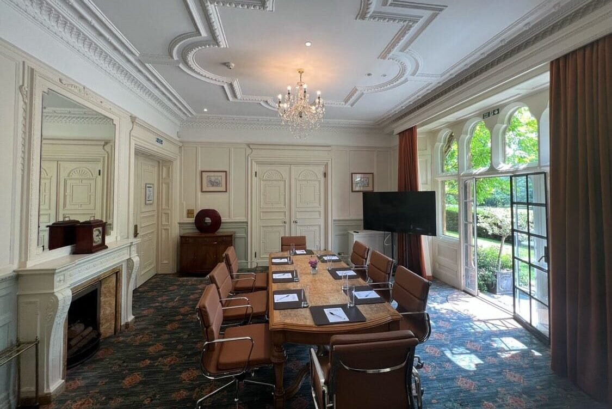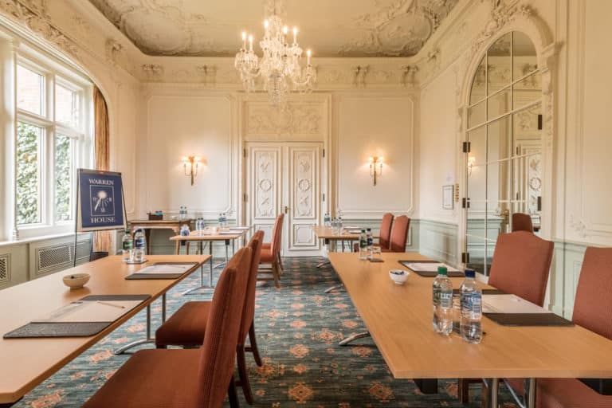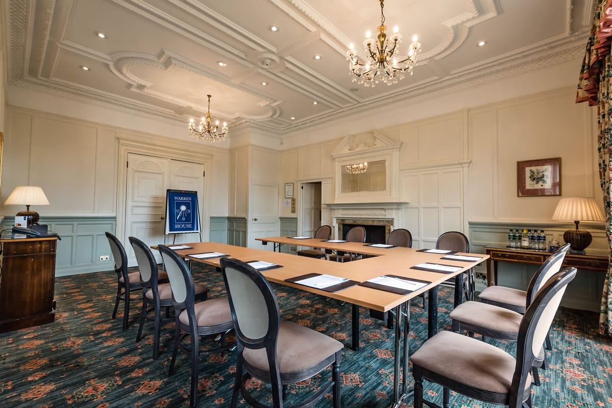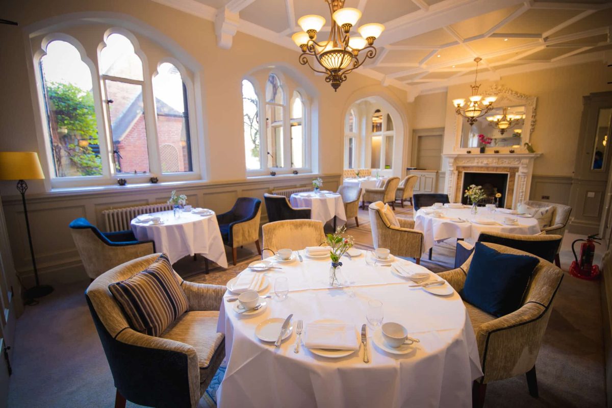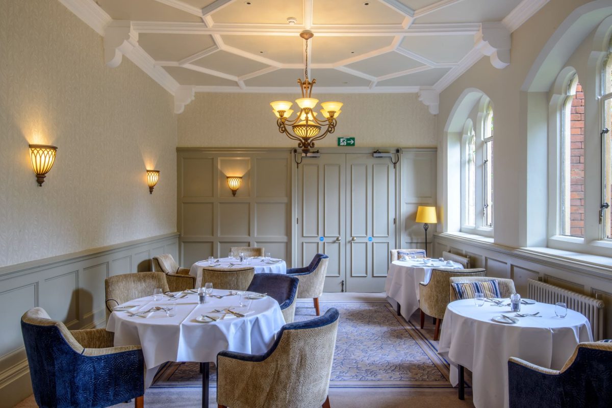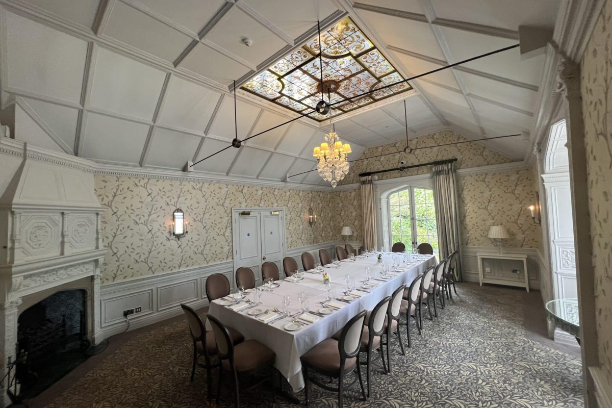Hotel Conference & Meeting Rooms in Surrey
Unfold your important events at Warren House, your luxurious destination for conference and meeting rooms in Surrey. Our diverse range of spaces blend the grandeur of history with the best of modern technology, promising successful events and satisfied delegates. Our commitment to exceptional service makes every event stand out.
Meeting Rooms in the Heart of Surrey
Impressive Meeting Space for All Your Business Needs
Choose Warren House in Kingston upon Thames, Surrey, your distinguished venue for corporate requirements. With its stately meeting rooms, this hotel presents a perfect blend of sophistication and professionalism. The manor house, steeped in timeless elegance, provides an appropriate space for business meetings, all set within a tranquil atmosphere.
Our serene, beautifully maintained gardens offer an idyllic setting for team building activities. Here, your team can connect and collaborate in the fresh air, all against the backdrop of our immaculately landscaped surroundings. This outdoor space complements the indoor meeting rooms, offering a unique blend of environments.
Warren House ensures the privacy you desire for your meetings. Beyond being a strategic meeting location, the classic charm of the manor transforms it into the perfect space for private events in Surrey. At Warren House, you can make pivotal decisions and maintain your industry lead in an unmatched setting.
Bespoke Meeting Packages
Every package we offer at Warren House Hotel is bespoke, designed with your requirements in mind to ensure your meeting or conference aligns perfectly with your needs, preferences, and budget. From a selection of refreshments to a variety of room hire options and cutting-edge technologies, we strive to accommodate all your demands. Our paramount aim is to help you derive maximum value from your corporate event.
Enjoy a day of productivity in our professional and sleek meeting or conference room with this package that includes:
- Full Room Hire: Have full access to our state-of-the-art meeting or conference room.
- Refreshments: Stay energized with three servings of tea, coffee, and snacks.
- Catering: Enjoy a delicious 2-course conference lunch.
- Hydration: Stay hydrated with our unlimited water service.
- Presentation Tools: Make use of our screen & projector for any presentations or demonstrations.
- Connectivity: Stay connected with our free WiFi service.
- Parking: Benefit from our ample, free parking spaces.
- Support: Have your event run smoothly with the help of our dedicated event manager.
Opt for our all-inclusive package that covers you for a full 24 hours in our inviting meeting or conference room. This package provides:
- Full Day Room Hire: Utilize our versatile meeting or conference room for a full day.
- Catering: Delight in a 2-course conference lunch handpicked by our chef and three servings of tea, coffee, and snacks.
- Hydration: Keep refreshed with our unlimited water service.
- Presentation Tools: Take advantage of our screen & projector for all your presentation needs.
- Connectivity: Stay online with our free WiFi service.
- Parking: Rest easy with our complimentary parking spaces.
- Evening Meal: End your day with a delectable 3-course dinner in our restaurant.
- Accommodation: Relax in our comfortable overnight accommodation, inclusive of a fulfilling breakfast the next morning.
The London Room
The London Room is a contemporary event space originally designed for large meetings and corporate events, but with additional atmospheric lighting, a dance floor and the expert hand of our stylists it can be transformed into a wonderful party space for evening entertainment;
Dimensions
Length: 14.94m | Width: 8.4m | Height: 6.11
The Edwardian Ballroom
This opulent room, with its intricate plasterwork and glittering chandeliers, was modelled in the early 20th century on the Hall of Mirrors from the Palace of Versailles. The Edwardian Ballroom offers guests an inherently prestigious setting and perfect atmosphere for events and meetings.
Dimensions
Length: 12.3m | Width: 5.76m | Height: 6.11m
The Rose Room
This air conditioned room has floor to ceiling windows on two sides and is located within the marble pillars of the former Italian Loggia, from where there is a truly superb view of the pond and Victorian ornamental gazebo.
Dimensions
Length: 5.74m | Width: 4.58m | Height: 2.45m
Lilac
These interconnecting Victoria reception rooms, with their ornate ceilings and original panelling and fireplaces overlook the gardens and are ideally suited more intimate meetings and events if taken singularly or the ideal solution to a drinks reception followed by dinner. Lilac connects with Magnolia and Lavender and can provide additional reception or break out space if required. Clients are able to access the garden directly from Lilac, whilst Magnolia is the largest of these three spaces.
Dimensions
Length: 5.1m | Width: 4.78m | Height: 3.67m
Lavender
These interconnecting Victoria reception rooms, with their ornate ceilings and original panelling overlook the gardens and are ideally suited more intimate meetings and events if taken singularly or the ideal solution to a drinks reception followed by dinner. Lavender connects with the Ballroom and can provide additional reception or break out space if required. Clients are able to access the garden directly from Lilac, whilst Magnolia is the largest of these three spaces.
Dimensions
Length: 5.6m | Width: 6m | Height: 3.67m
Magnolia
These interconnecting Victoria reception rooms, with their ornate ceilings and original panelling and fireplaces overlook the gardens and are ideally suited more intimate meetings and events if taken singularly or the ideal solution to a drinks reception followed by dinner. Magnolia connects with Lilac and can provide additional reception or break out space if required. Clients are able to access the garden directly from Lilac, whilst Magnolia is the largest of these three spaces.
Dimensions
Length: 6m | Width: 5m | Height: 3.67m
Wisteria
This lovely newly refurbished lounge, with its highly decorative fireplace and large stone mullion windows, was one of the reception rooms of the original Warren House, and is both a lounge and dining space, ideal for afternoon tea or more intimate evening occasions. It can be booked for private events and meetings and its double doors link via the corridor to Lilac and on into the garden.
Dimensions
Length: 8.85m | Width: 4.5m | Height: 3.5m
Four Seasons
Step into the Four Seasons meeting room, a tranquil space with direct access to the garden’s grotto. Serene and elegant, this room offers a seamless blend of nature and contemporary design, providing a captivating backdrop for meetings and gatherings.
Dimensions
Length: 7.94m | Width: 5.4m | Height: 4m
Hotel Meeting Room Capacities
Whether you’re planning a business gathering or a large corporate event, our variety of meeting room plans can accommodate your needs. With rooms ranging from intimate 10-person spaces to larger venues fitting up to 120 attendees, we offer flexible arrangements including Boardroom, U-Shape, Cabaret, Classroom, Theatre, Banqueting, and Standing capacities.
Tailored to promote efficient and successful meetings, these spaces perfectly align with your business meeting capacity requirements.
| Meeting Room | Boardroom | U-Shape | Cabaret | Classroom | Theatre | Banqueting | Standing |
|---|---|---|---|---|---|---|---|
| London Room | 40 | 40 | 70 | 66 | 120 | 110 | 120 |
| Rose Room | 10 | 10 | 16 | 12 | 20 | 20 | 20 |
| Edwardian Ballroom | 24 | 24 | 35 | 30 | 70 | 70 | 70 |
| Lavender Room | 10 | 10 | – | 8 | 16 | 10 | 15 |
| Lilac Room | 10 | 10 | – | 8 | 16 | 10 | 15 |
| Magnolia Room | 14 | 14 | 21 | 15 | 25 | 30 | 35 |
| Wisteria Room | 18 | 12 | 24 | 18 | 24 | 32 | 30 |
| Four Seasons | 18 | 12 | 24 | 10 | 24 | 30 | 30 |
